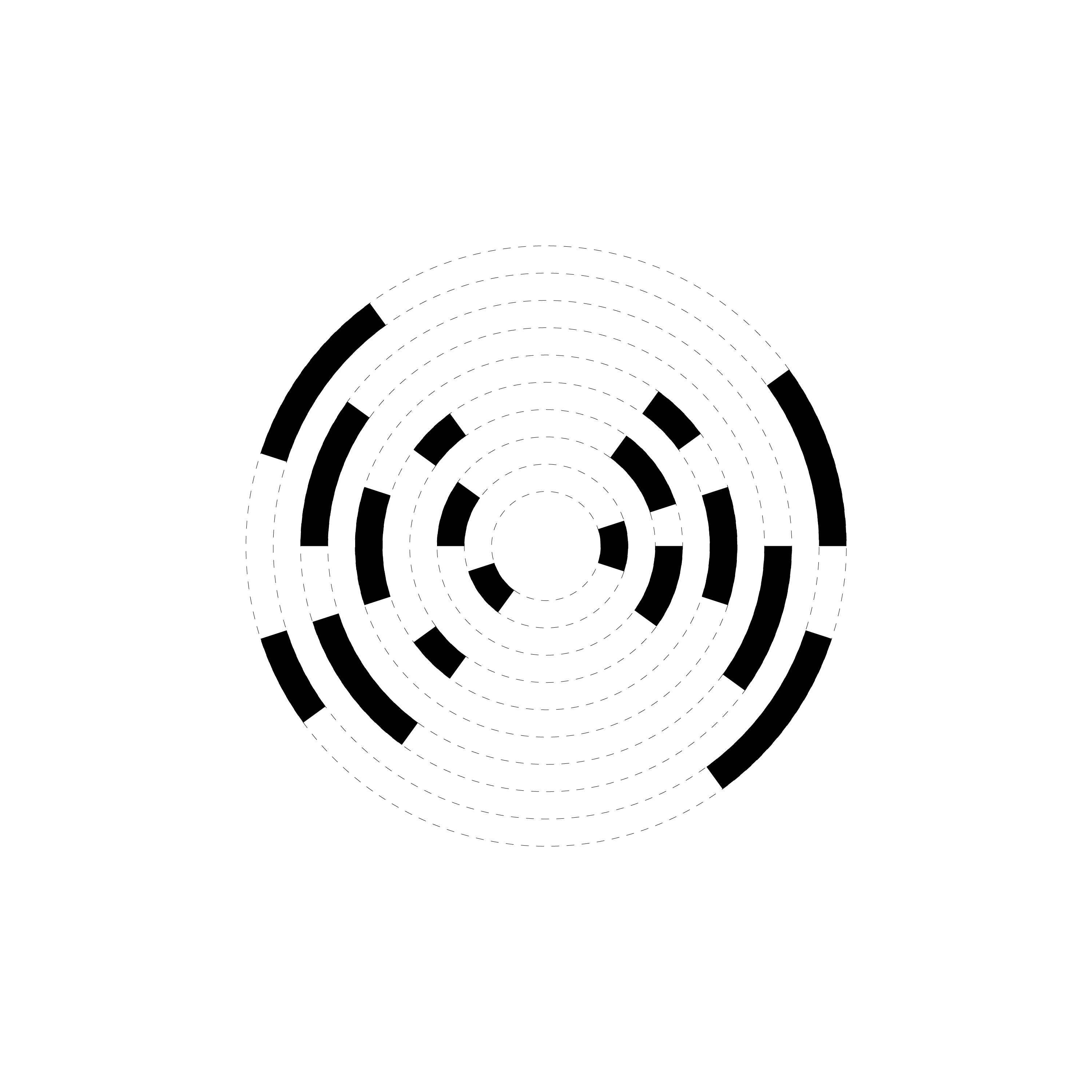Membrane + Axis
ARCH 302
2024
Lopez Island, WA
Based on Olson Kundig’s Pierre House as our case study, we designed an upper educational facility situated in an imaginary site in Lopez Island, WA. After studying the environmental conditions, we wanted to maximize the surface area to southern sunlight. Thus, we developed a grid system to place the required programs according to light, heat, and sound, with two axes serving as circulation. The resulting chunky form generated a varying relation to the site’s boundary, carving out many outdoor social spaces.
 Axis Diagram
Axis Diagram
Environmental Anaylsis

Therm Anaylsis_NE

SW
 Level 01 + Site
Level 01 + Site
 North Elevation
North Elevation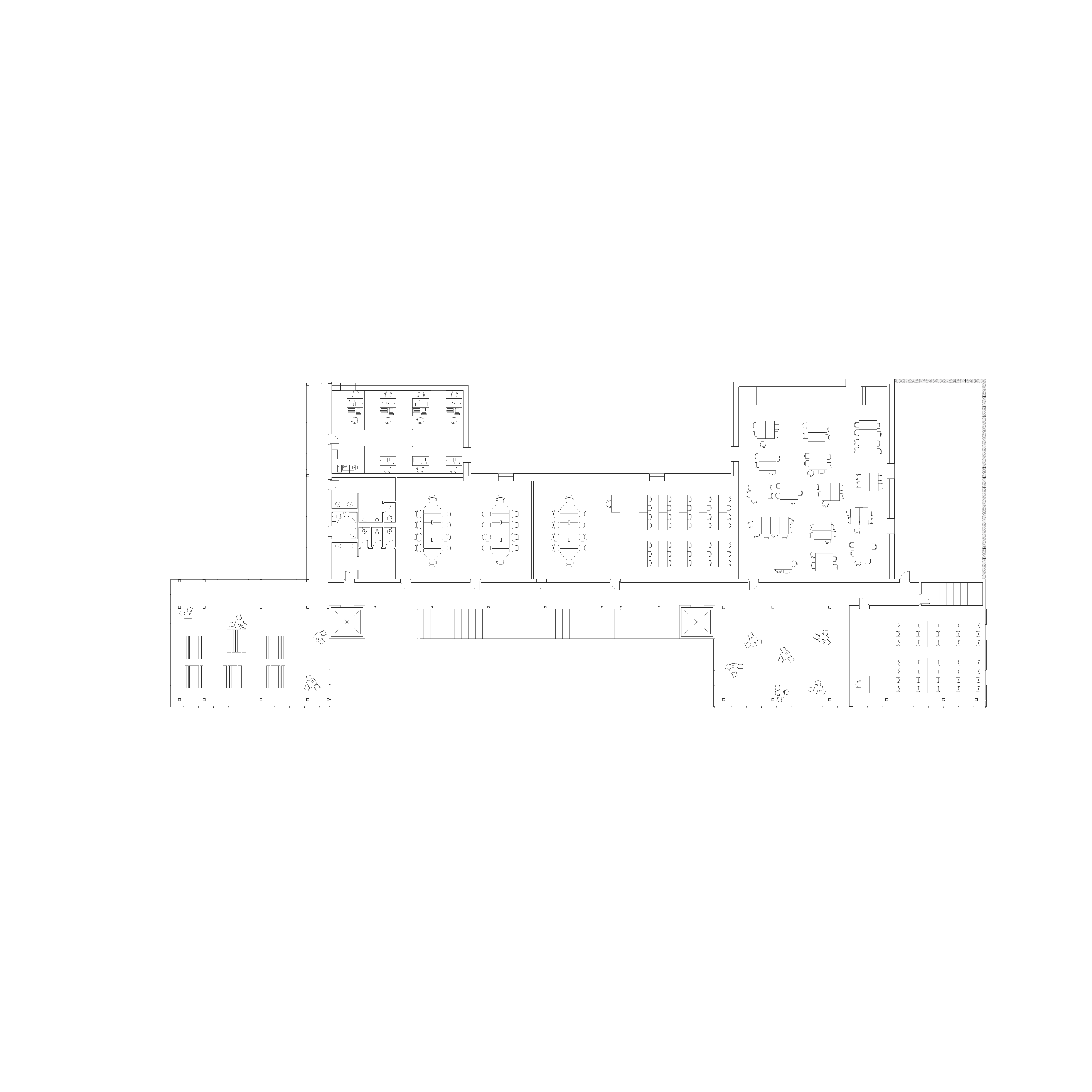 Level 03
Level 03 South Elevation
South Elevation
 Section A
Section A Elevation Detail
Elevation Detail

 East Elevation
East Elevation West Elevation
West Elevation
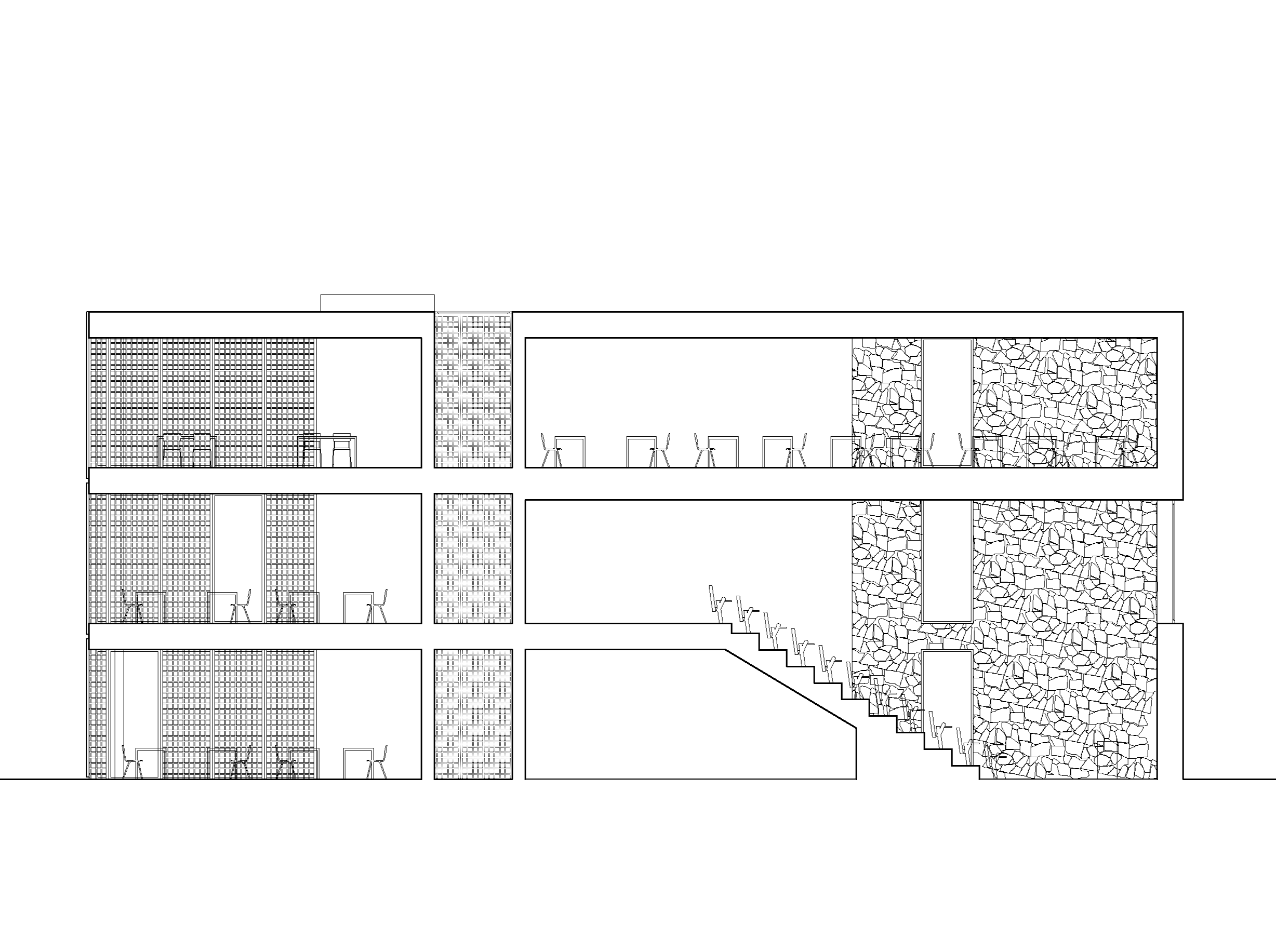 Section B
Section BThinking about the inhabiting experience of our building, we wanted a spectrum of enclosed and conditioned spaces, enclosed and naturally heated, and exposed with water membranes. Inspired by our case study, we wanted to use a mixture of concrete, stone, perforated metal, and glass to express these variations. Similar to the axis logic of distributing programs, we paired these materials together to follow this logic. With this system, it generated a building that formally reflects the location of sunlight: the contrasting material envelopes enhanced the polarized relationship between varying temperature and light conditions.
 Rendered Section Axon
Rendered Section Axon
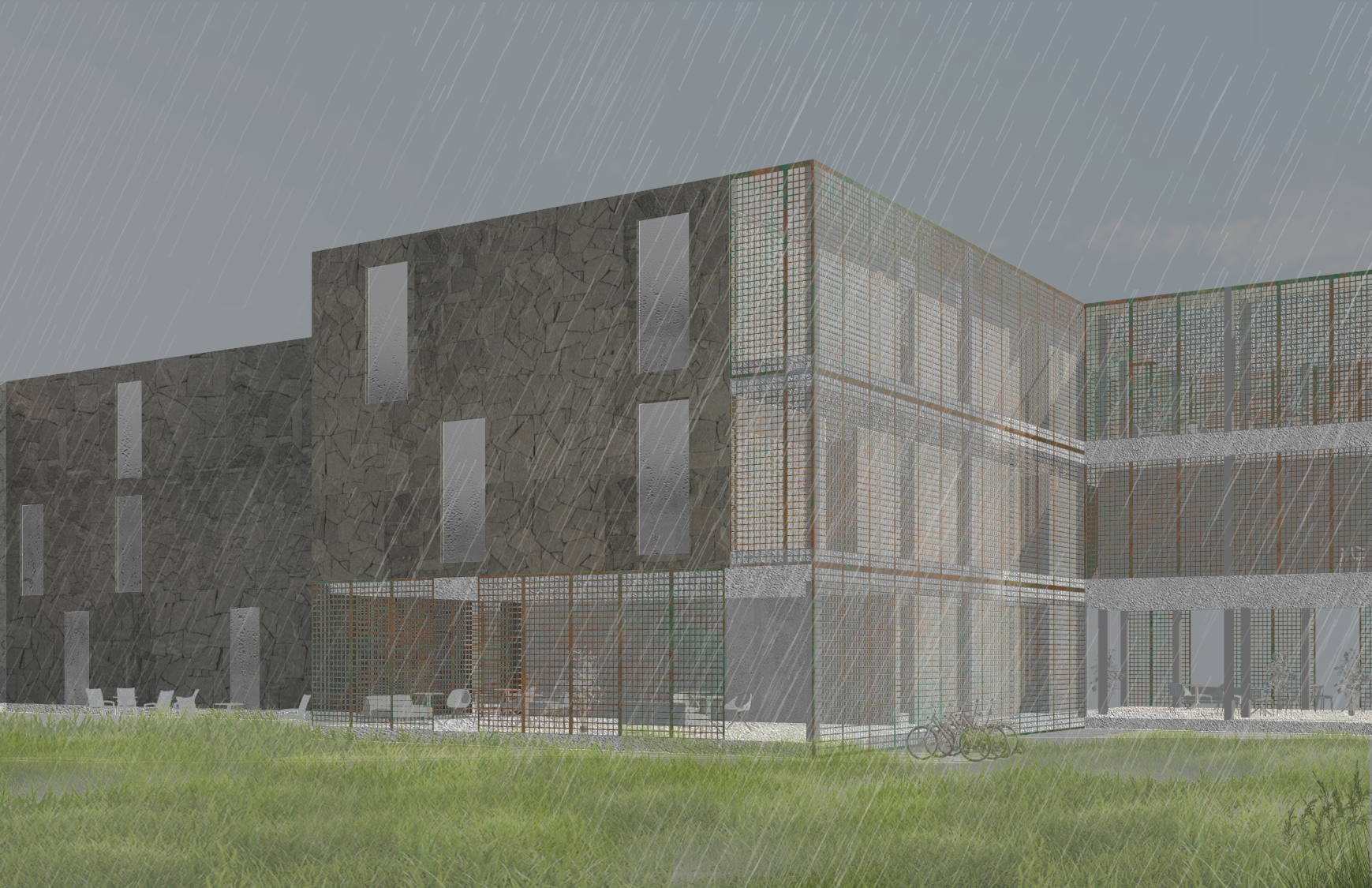


Rendered Perspectives
 Detail Wall Section_West
Detail Wall Section_West


 East
East


 Detail Wall Section_Interior
Detail Wall Section_Interior

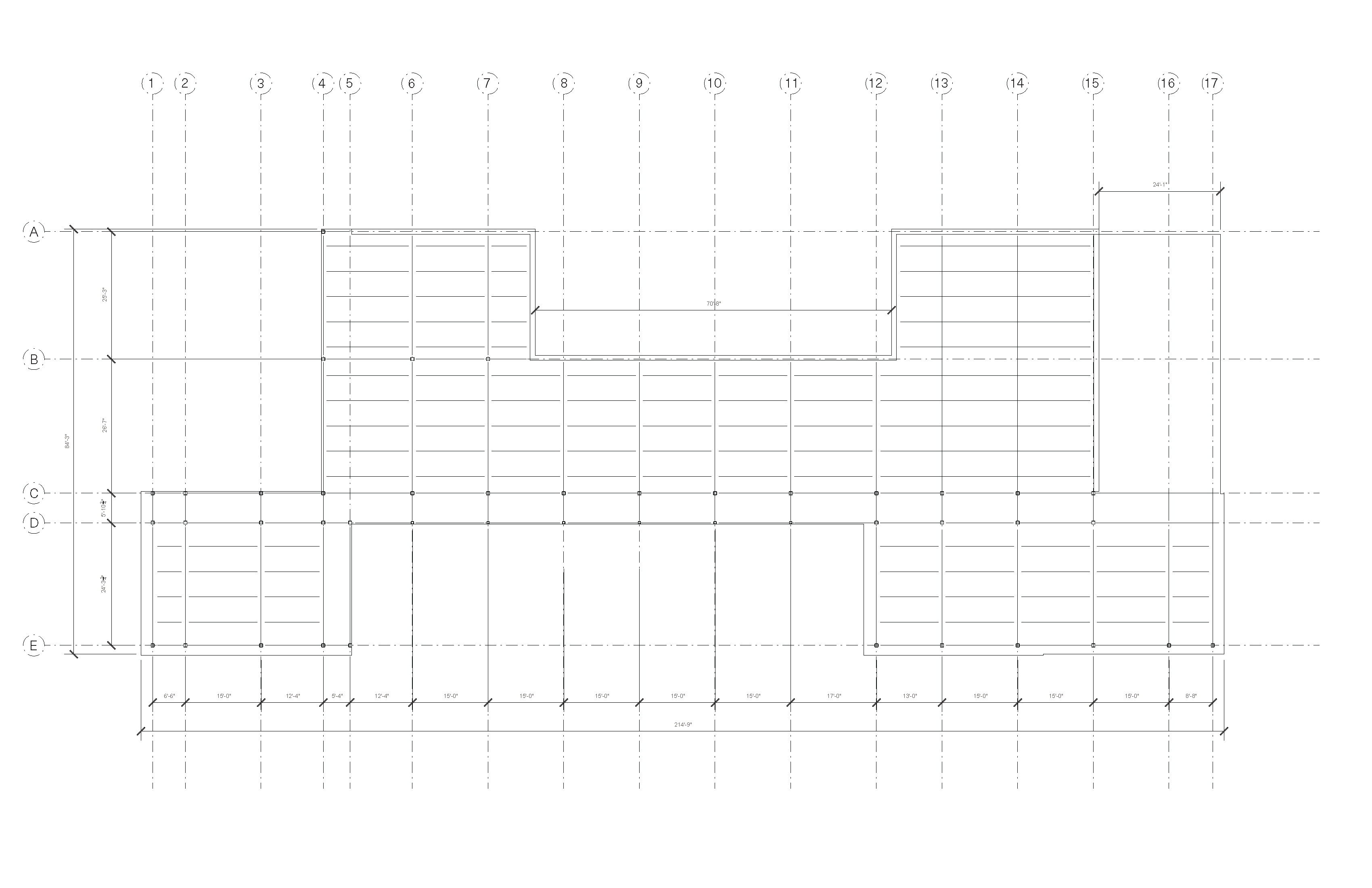
Framing_ Level 01
Conditioned Diagram

 Framing_ Level 02
Framing_ Level 02

 Framing_ Level 03
Framing_ Level 03

Framing_ Ceiling
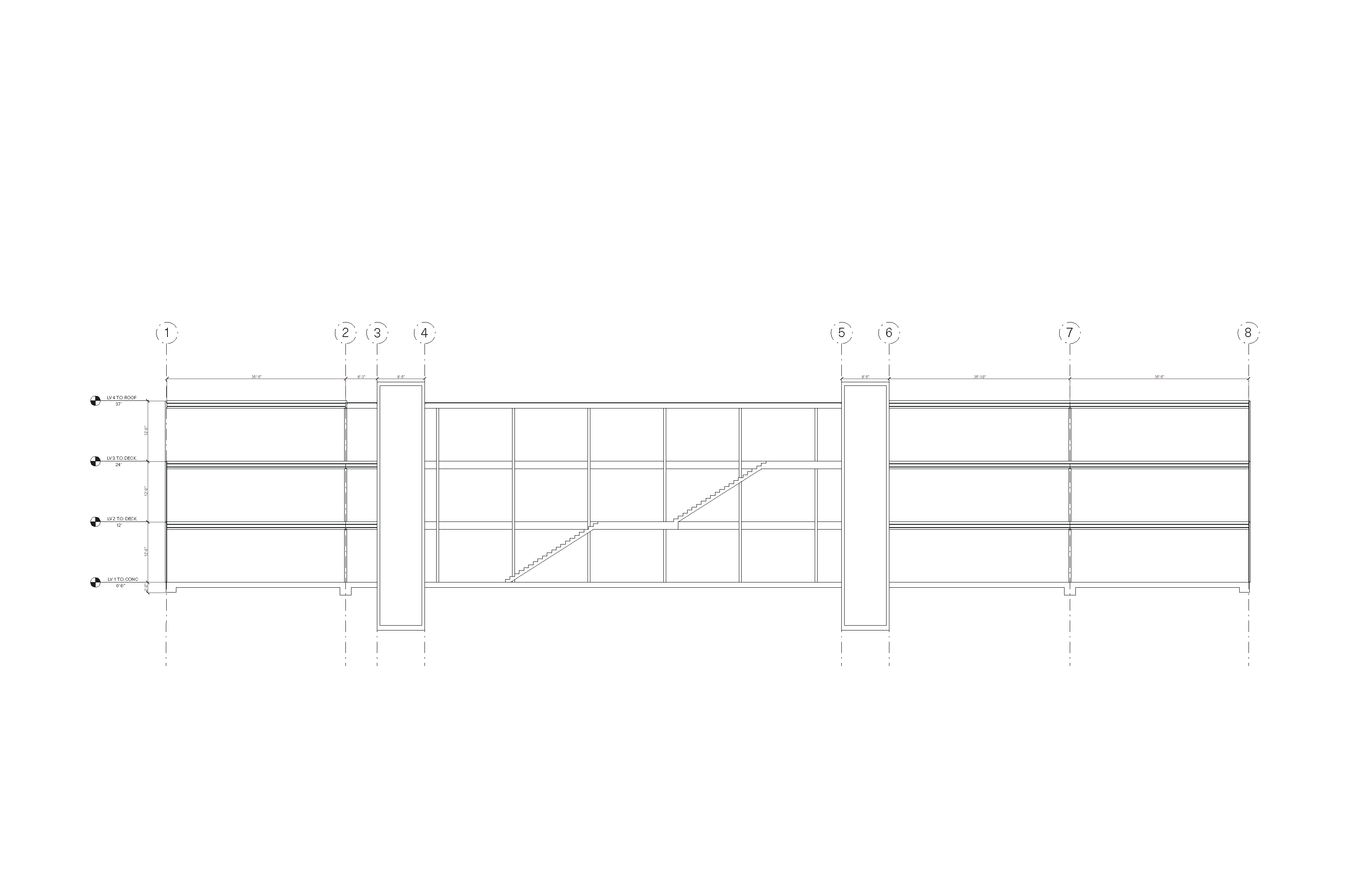 Framing Section
Framing Section

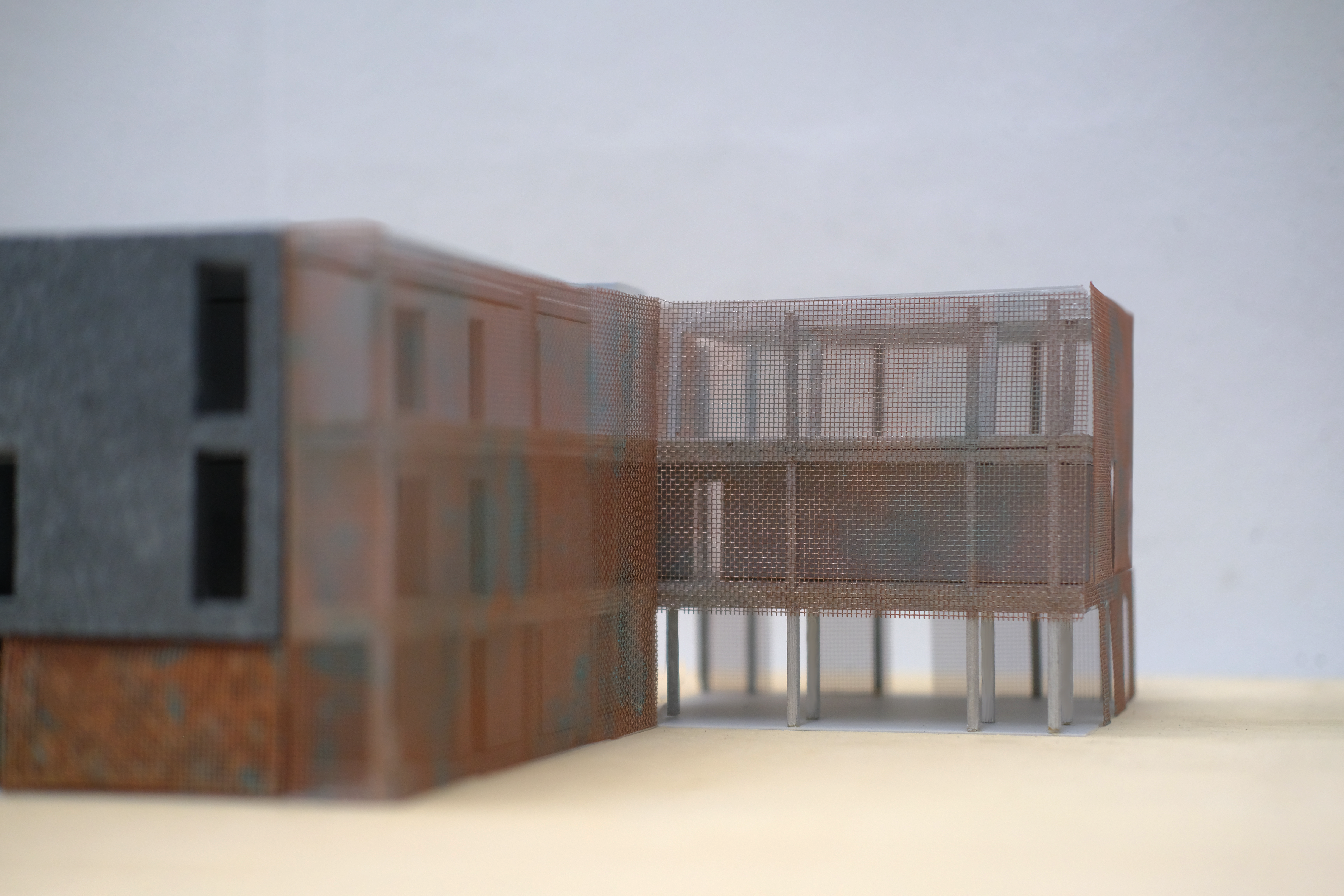
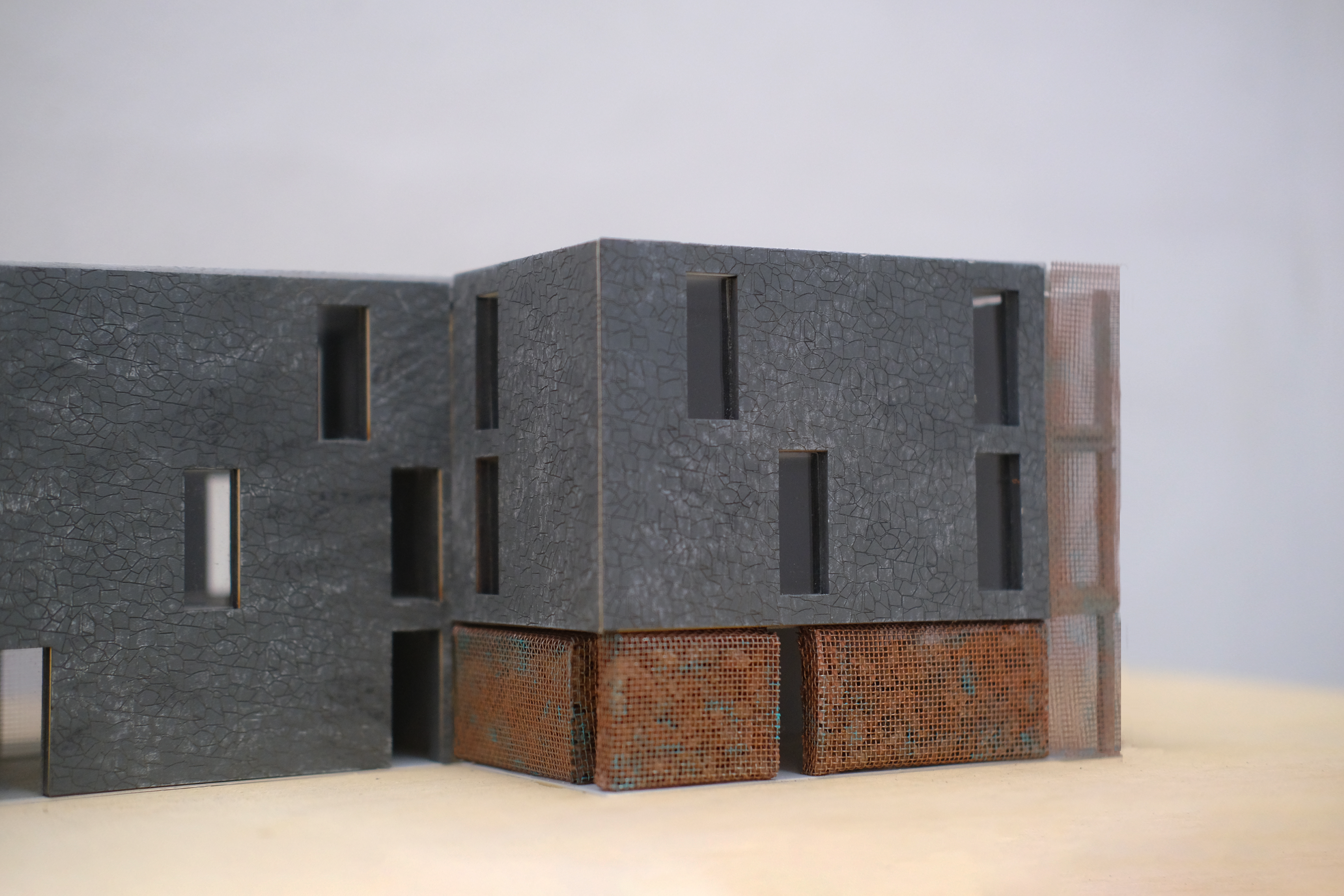
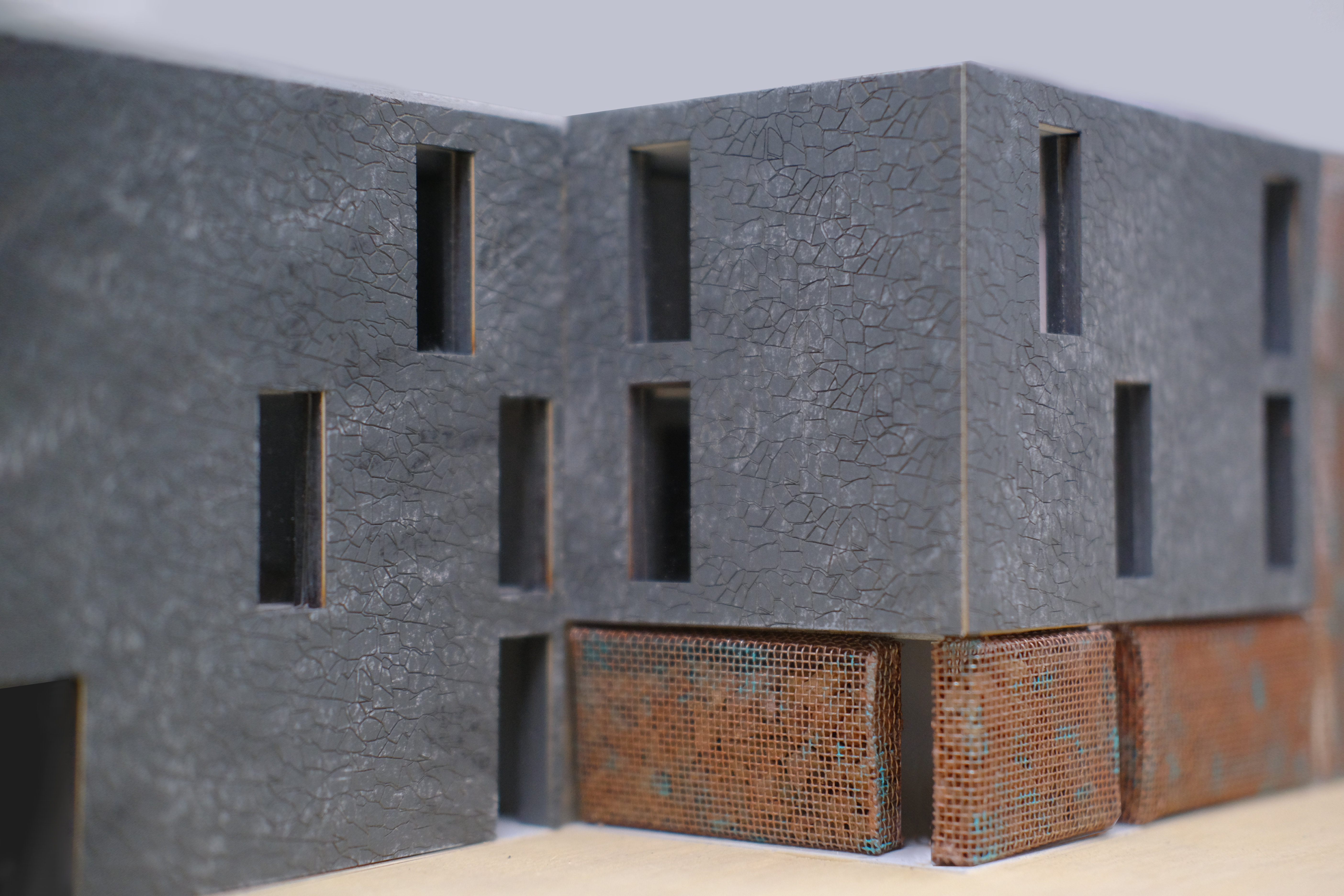
1/4” Model
