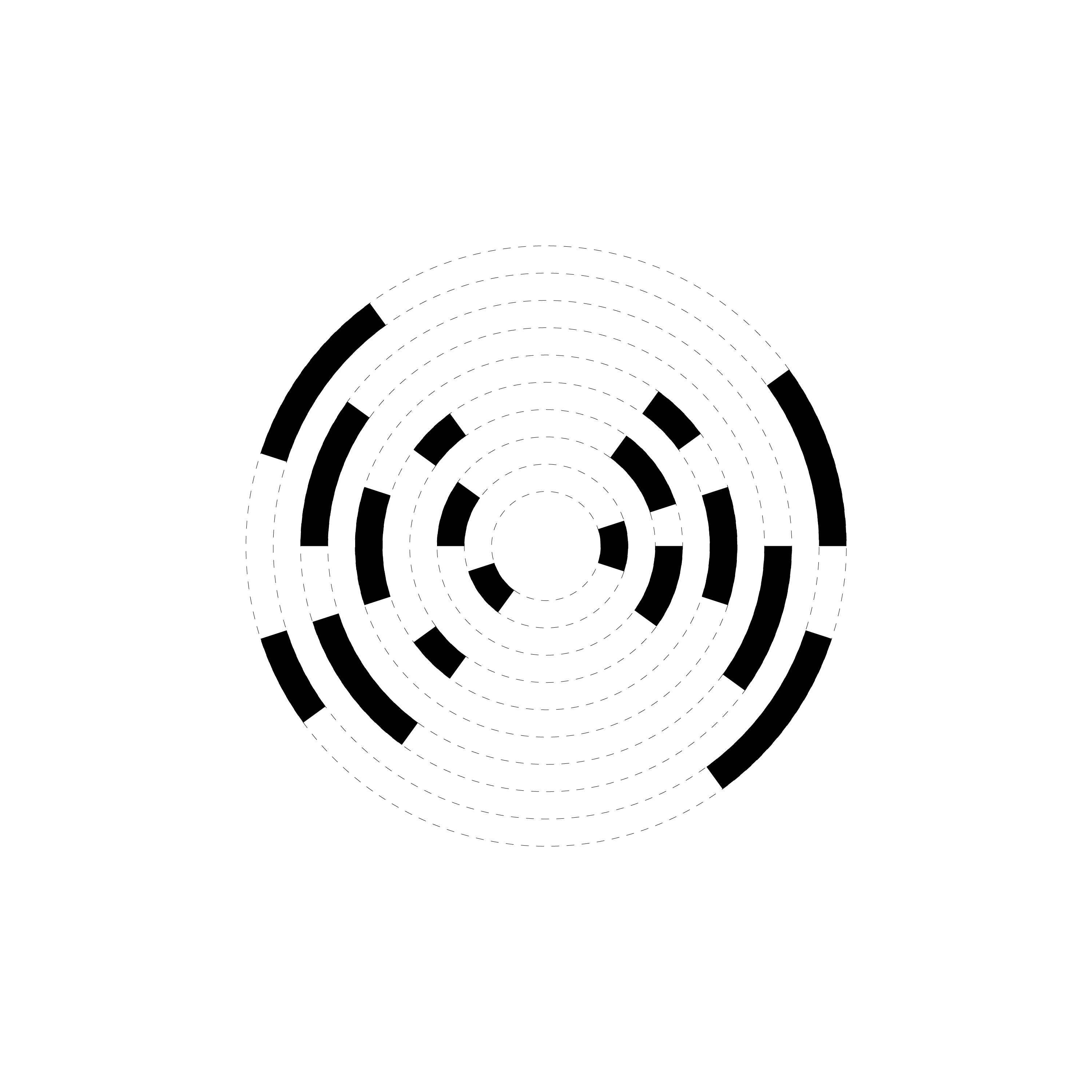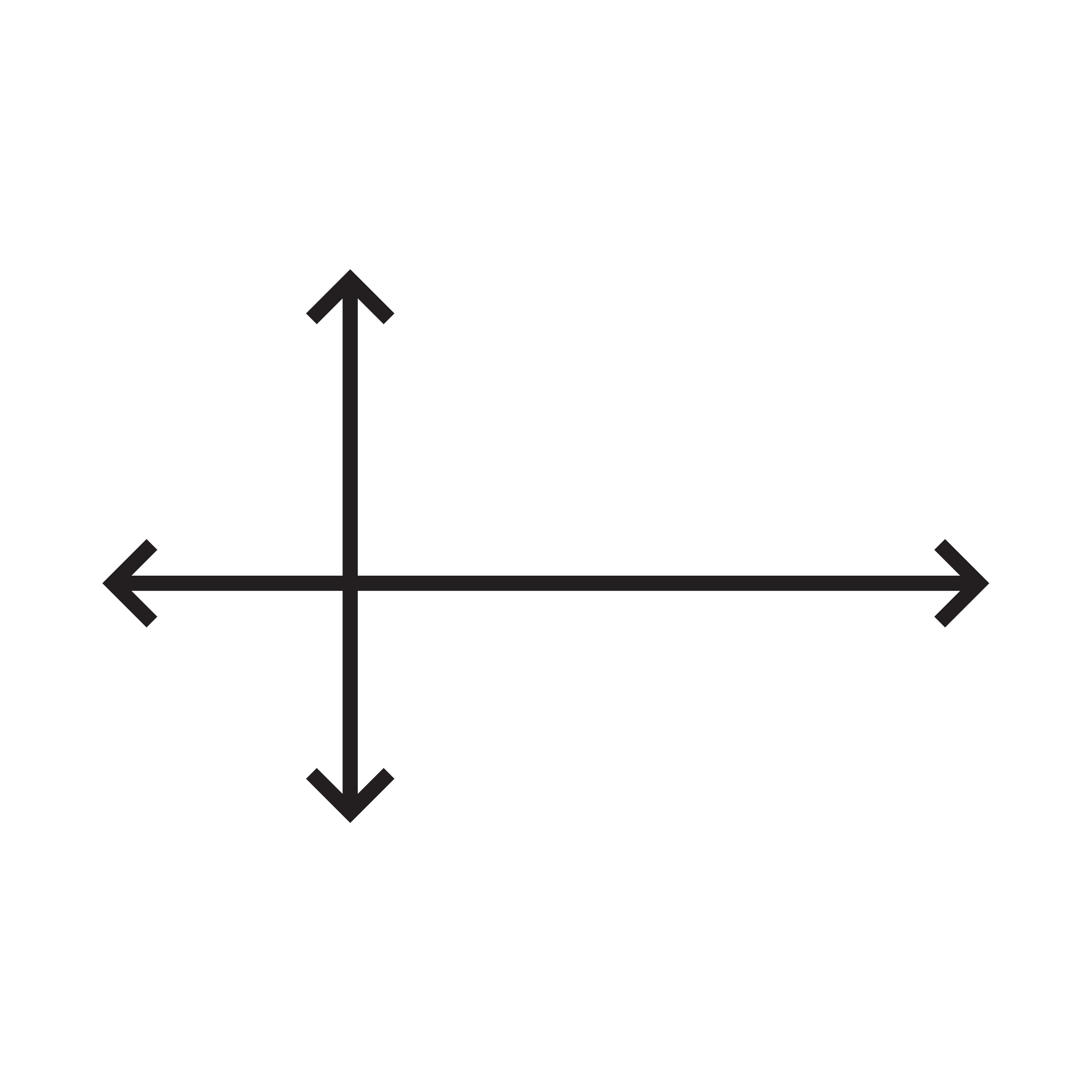Park the Field
ARCH 202
2023
Houston, TX
Along Main Street of Northside Houston, Texas, the pedestrian experience is very hostile and quiet. When walking through, I noticed that each commercial or private establishment has its individual parking space. To reactivate the site and to make the neighborhood more bikable, I plan to unify the parking spaces into multi-use parking lots. To create the demand for biking, I plan to populate the existing parking spaces and empty lots with one-bedroom townhouse units for the young working-age population.
 Site Anaylsis
Site Anaylsis  Master Plan
Master Plan  Site Section
Site Section

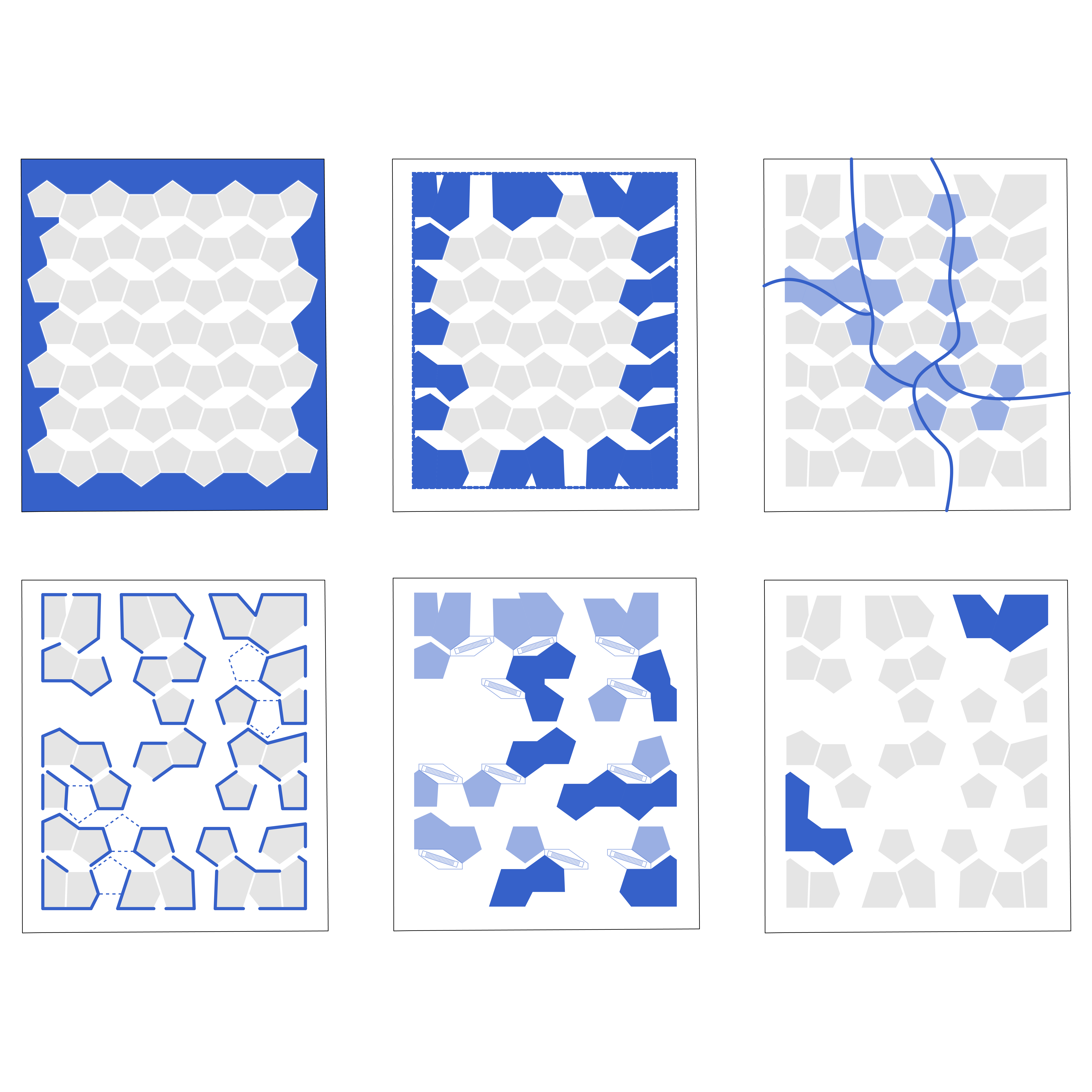
I began my design process with a series of geometry studies on the standard block. Through testing different shapes, I was interested in where the shapes meet the periphery of the rectangular block and the negative space in between. I also found this condition in my case study of a residential block in downtown Utrecht. In my townhouse project, I wanted to continue this level of porosity and interwoven bike paths.
 Utrecht Residential Block
Utrecht Residential Block  Porisity Diagram of Townhouse
Porisity Diagram of Townhouse Townhouse: Level 01
Townhouse: Level 01 
Townhouse: Level 012
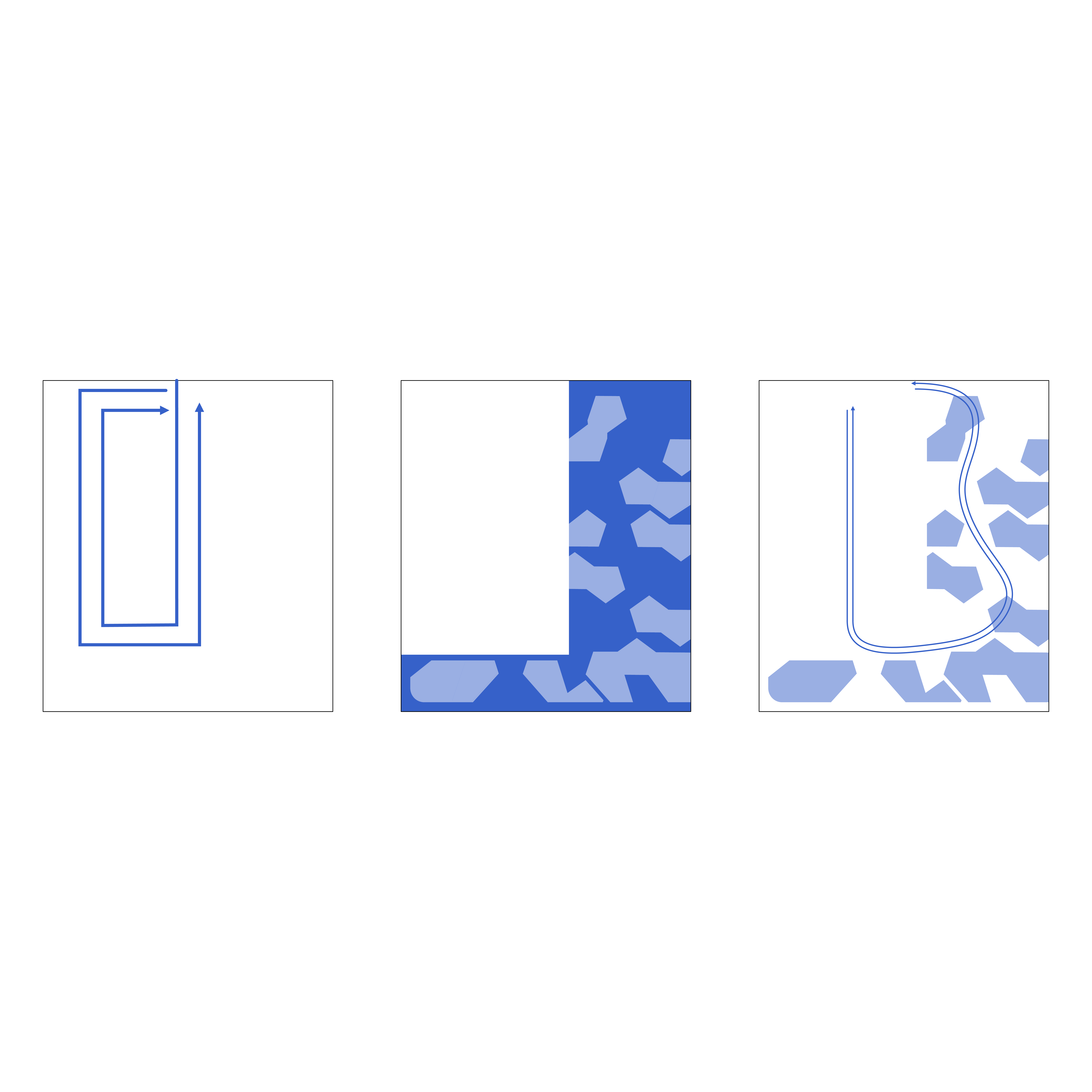 Circulation Diagram
Circulation Diagram  Unrolled Plan of Parking Lot
Unrolled Plan of Parking LotSimilar to the method diagram of the townhouse, I also approached the parking with an analysis of the circulation paths of cars, pedestrians, and bikers. When intersecting the parking lot with the field, I wanted to use the path of the bike to weave the two paths together, creating a collage of three systems. When intersecting the field with a megastructure, I extruded the field to intersect with the ramps at different moments depending on the entrance of each unit. The units are grouped together depending on the program and turned on and off for ventilation and light. From farmer’s market to gastronomy to office, each floor’s programming serves both the townhouse residents and the families within and around the site. On the roof floor, the field is turned into temporary tents with outdoor furniture and gardens that guide the bike path.
 Parking: Level 01
Parking: Level 01  Parking: Level 02
Parking: Level 02 Parking: Level 03
Parking: Level 03 Parking: Level 04
Parking: Level 04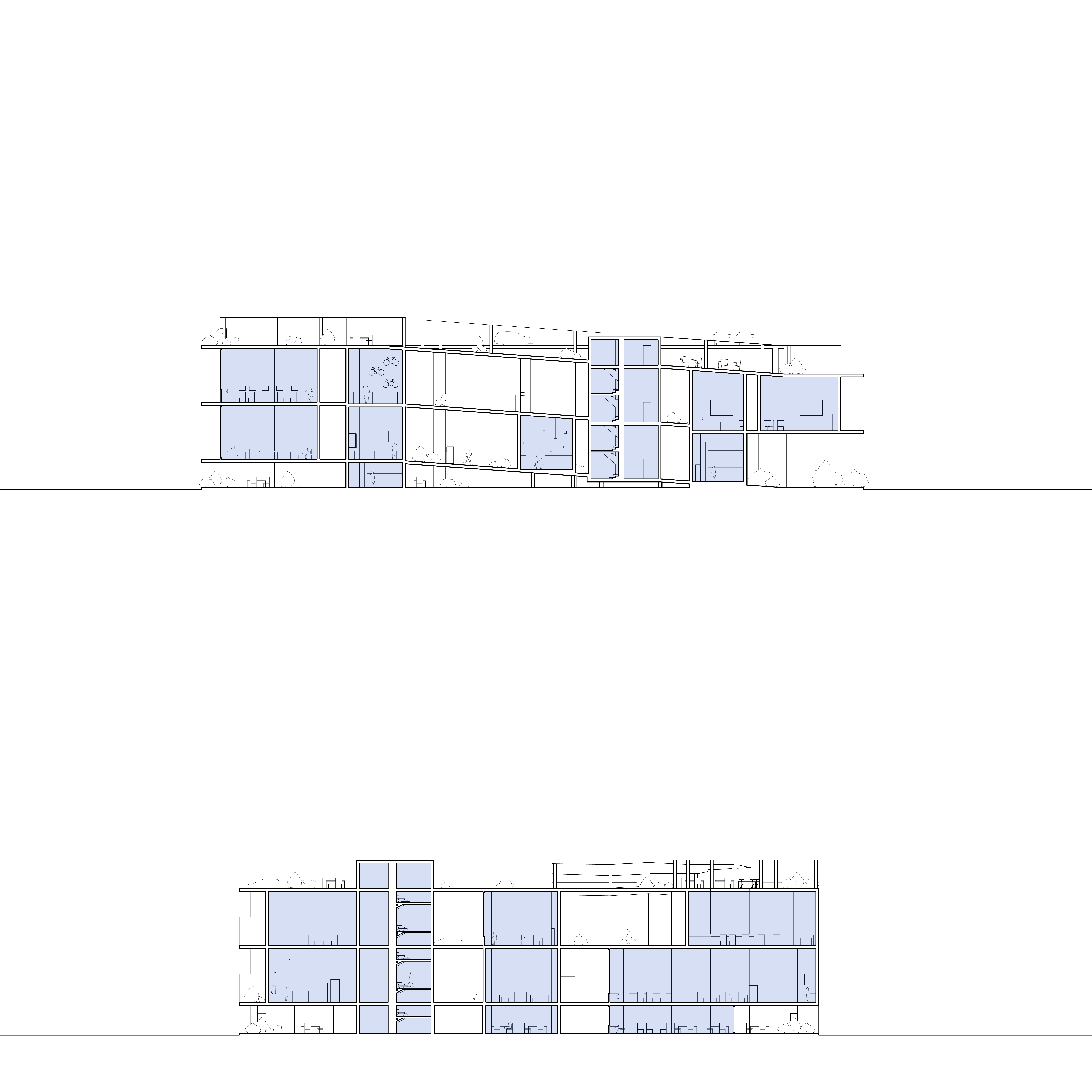
Parking: Section A
Parking: Section B





